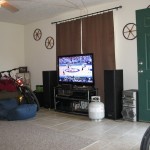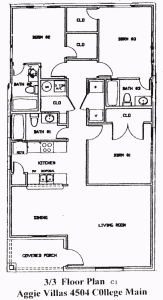4504 College Main 3-3 Floor Plan C1
3 Bedrooms • 3 Bathrooms • 1460 square feet
Floor Plan
Details
Less than 5-minute walk to TAMU campus (University Drive and Houston Street).
Town-home design with excellent privacy and personal space
Living, dining and kitchen downstairs and bedrooms upstairs.
Large walk-in closets
Beautiful landscape and well-maintained communities
Gated community with an automatic gate
Cable and Internet connections
Washer and dryer connections
Ceiling fans in every room
Designated parking space for every unit.
Lots of parking spaces for visitors.
Pictures
 |
 |
 |
Filed under : Aggie Villas
