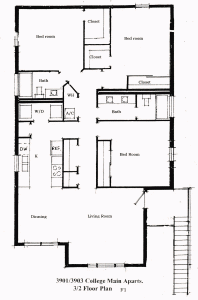3901/3903 College Main 3-3 Floor Plan F1
3 Bedrooms • 2 Bathrooms • 1250 square feet
Floor Plan
Details
Walking Distance from TAMU campus.
Beautiful landscape and well-maintained communities
Well-designed floor plans to ensure your privacy and personal space
The floor plans and amenities are sure to leave you satisfied and experiences.
Large walk-in closets in each unit
Fenced community
Big pantry in kitchen
Washer and dryer connections
Cable and Internet connections
Designated parking spaces for each unit
Lots of parking spaces for visitors
Pictures
Filed under : College Main Villas
