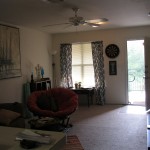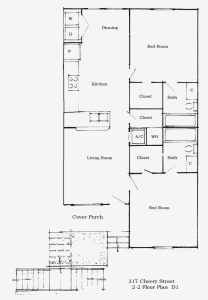317 Cherry St. 2-2 Floor Plan D1
2 Bedrooms • 2 Bathrooms • 1100 square feet
Floor Plan
Details
Less than 5-minute walk to TAMU campus (University Drive and Houston Street).
Well-designed floor plans to ensure to privacy and personal space
Large walk-in closets
Beautiful landscape and well-maintained communities
Cable and Internet connections
Washer and dryer connections
Ceiling fans in every room
Designated parking space for every unit.
Lots of parking spaces for visitors.
Pictures
 |
 |
 |
 |
Filed under : Cherry Hill
